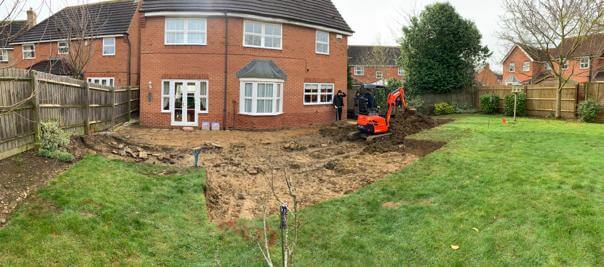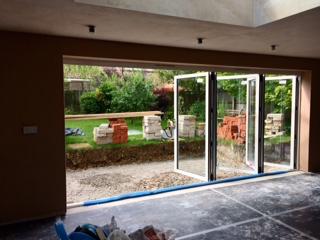What The Client Wanted:
This project the Clarkson Builders team recently completed in Tattenhoe, Milton Keynes, really showcases just how much the team can do! The client was looking for a huge home renovation including a half single and half double-storey rear extension. With such a significant amount of change to be added to the home, the Clarkson Builder team had their work cut out for them and were excited to get started! With detailed plans designed and approved by the client, the team got started!
Project Overview:
The task began with the Clarkson Builders man and digger hire, plotting the foundations of the extension to prepare for the build. When the land was ready, the team began building the framework of the extensions. Once these were complete, the renovation came together with the team installing a flat roof lantern into the single-storey extension and double Velux windows in the second storey extension. Both the roof lantern and the Velux windows create a haven for natural light and give the new area of the house a bright and airy finish. To complete the single-storey extension, the team installed bi-fold doors which open onto beautiful new landscapes with lovely porcelain white Italian tiles. New tile floors were also installed throughout the extension in the brand new stunning kitchen supplied by MKM and installed by Clarkson Builders. To see photos of the entire process, view the gallery below!
Are you thinking of extending your home? If you are interested in any of the services mentioned in this case study, view the extensive range of services here. With over ten years of experience in the industry, Clarkson Builders guarantee excellent customer service with every job and are passionate about creating your dream home! Contact us today to get started!












