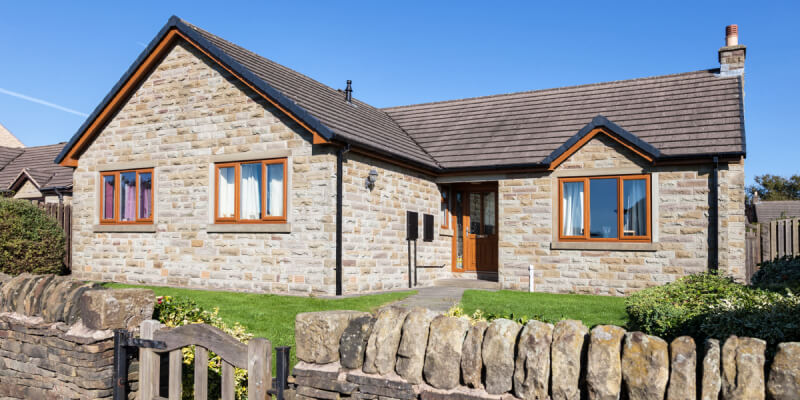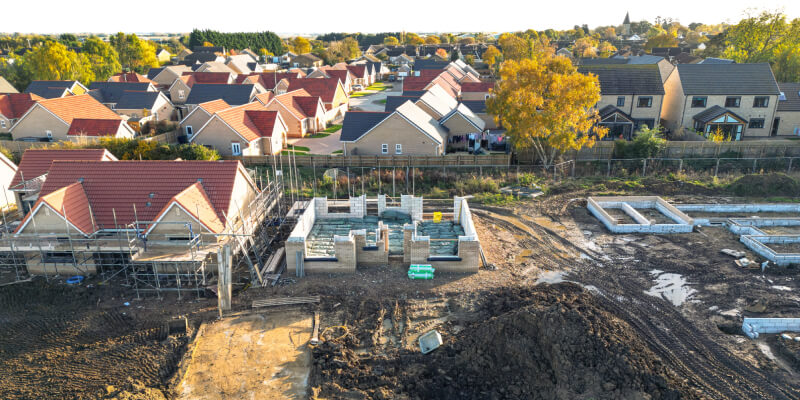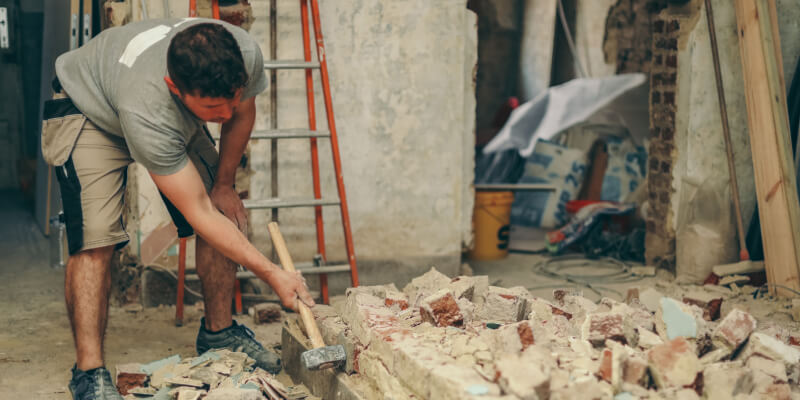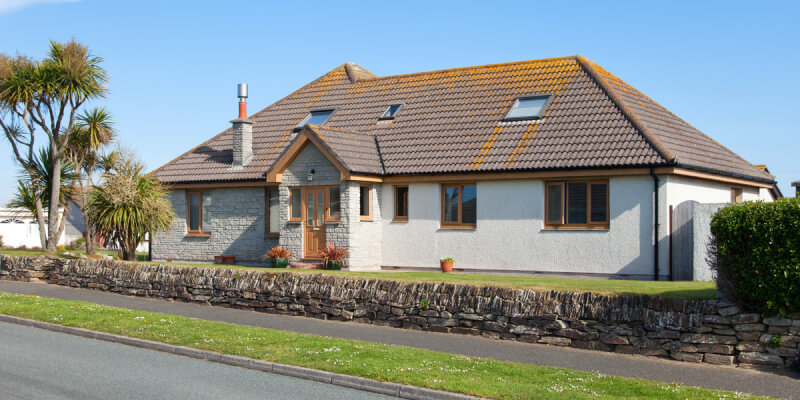What bungalows lack in size, they make up for in potential. That’s why so many investors are drawn to these single-storey homes as they look to build their property portfolio. So, whether you’re looking to upgrade your family home or make a profit on your investment, these nine bungalow renovation ideas from our team of builders in Milton Keynes are sure to help you achieve your goals.
Home Makeover: Bungalow Renovation Ideas
It’s a common misconception that bungalow owners are restricted in how they can renovate their property because there’s only one floor. The truth is, there’s an abundance of ways you can transform a bungalow, and with a little bit of creativity, the single-storey can be used to your advantage. Keep reading to learn how.
- Bungalow Planning Permissions
- Changing Your Bungalow’s Layout
- Dormer Bungalow Ideas
- Bungalow Extension Ideas
- Bungalow Garden Renovation Ideas

Bungalow Planning Permissions
Before you begin any renovation project, it’s important to figure out where you stand regarding planning permission. Depending on the scope and nature of your renovation, you may require planning approval from your local authority.
Many bungalow renovations can be done under your Permitted Development Rights, meaning you don’t need to apply for planning permission. This generally applies to:
- Small extensions (such as single-storey rear extensions or small side extensions).
- Loft conversions (without changing the overall height or structure of the roof).
- Internal renovations (as long as they don’t change the external appearance).
- Adding outbuildings (garages, sheds, etc., within size limits).
However, permitted development rights are subject to conditions such as:
- Size limits: Extensions usually can’t exceed 50% of the land around the original house.
- Height restrictions: Single-storey extensions can’t exceed 4 metres in height.
- Distance from boundaries: Extensions may need to be a certain distance from boundaries (usually 2 metres).
- Materials used: Must be similar to the existing bungalow.
That means planning permission will be required if you’re raising the roof height to add extra floors, significantly altering the appearance of the bungalow, or your proposed changes exceed the size limits. Additionally, if your property is located in a conservation area (like an Area of Natural Beauty or it is a listed building), there may be extra restrictions.
If you’re still not sure whether your project will require planning permission, our builders in Newport Pagnell can help you figure it out after conducting a site survey. Alternatively, check out our recent article covering everything you need to know about planning permission.

Changing Your Bungalow’s Layout
Whether you’re simply re-purposing rooms or knocking down walls to create a more open-plan living arrangement, changes to your bungalow’s layout can go a long way. Bungalows were at their most popular in the early 20th century, meaning they often feature outdated layouts that haven’t been altered for decades. So, when planning a new set-up for your bungalow, think about how you can make the most of what the property has to offer and how single-storey living might influence your decisions.
Identify the parts of your property with the best views, whether you’re especially proud of your back garden or there’s impressive scenery to the front, and prioritise these areas as living space. Privacy can sometimes be hard to come by in single-storey properties, so reserve the more secluded areas for bathrooms and bedrooms. Additionally, try to remove unnecessary corridors and storage space in favour of maximising your living space.
The most successful bungalow floor plans tend to follow these rules:
- A central space (often an entrance hallway).
- Social spaces leading off in one direction.
- Private spaces leading off to the other.
- An overall design that effectively creates two ‘wings’ in place of two storeys.

Dormer Bungalow Ideas
If you’re wondering, ‘What is a dormer bungalow?’ you’re not alone. It’s commonly thought that extending upwards in a bungalow isn’t possible. However, loft conversions are just as, if not more, transformative for bungalows as they are for multi-storey houses. Often referred to as a one-and-a-half-storey home, dormer bungalows feature additional living space within the eaves, with sloping ceilings, dormer windows and often limited floor space. Typically, this additional space is used for bedrooms and bathrooms. Let’s take a look at some inspiration:
Maximising Your Space
This dormer bungalow features more space than most multi-storey homes. By adding an extra layer to the property, they’ve opened up plenty of space on the ground floor for a large kitchen, bathroom, playroom, and huge entertainment space. In the dormer conversion, they’ve added not one, not two, but three double bedrooms and another gorgeous bathroom!
Floods Of Natural Light
A dormer bungalow is a great opportunity to increase the natural light in your property. This loft conversion features two dormer windows and a large floor-to-ceiling window on the gable end of the roof. A design like this makes the entire property feel much more open and welcoming, and it’s sure to significantly boost the bungalow’s value in the process.
No Space Too Small
This semi-detached bungalow still manages to make great use of its limited space with a dormer loft conversion. The owners have smartly incorporated the staircase within the living space and kept their private spaces tucked away upstairs.
Bungalow Extension Ideas
An extension outwards is one of the most popular ways homeowners choose to add extra floor space to their bungalows. Whether it’s in the form of a conservatory or an open-plan kitchen, extensions can add much-needed space and give you the freedom to re-arrange other areas of your home. Here are a few of our favourite single-storey extension ideas.
Bring The Outside In
This bungalow has a nice, spacious garden, and the extension helps them make the most of it. The owners have installed bi-folding doors along the wall that looks out into the garden, along with an Indian sandstone patio that acts as a border between the grass and the bungalow. Inside is a spacious, open-plan living area featuring plenty of natural light.
An Extension Worth Showing Off
It’s very easy for your new extension to become the centre-piece of your bungalow because you’ve got the freedom to make it whatever you want it to be. That’s exactly what’s happened with this property, which features a little bit of everything. The open-plan extension has panoramic views of the garden and an internal balcony looking over the living area. This is a great example of how an extension can re-invent a bungalow and create a huge amount of space.
Re-Imagine Your Conservatory
Many bungalows already feature some sort of conservatory because they became hugely popular in the 1980s, but if yours doesn’t, it’s definitely worth considering adding one. A modern conservatory like the one in this video can be used for a wide range of purposes, such as a dining room, entertainment space, or an office.
Bungalow Garden Renovation Ideas
First impressions are everything, so transforming your property’s exterior is a key part of any renovation. Your front garden is going to be the first thing your guests see, so it’s important to make it something that’s worth showing off. And your back garden has the potential to take your home to the next level with the right amount of attention. These are our favourite garden renovation ideas:

Keep It Tidy
It’s amazing how much some pruning and mowing can transform the overall look of your property. This bungalow’s garden isn’t packed with plant life, but the grass is kept in immaculate condition, and the shrubbery is trimmed to just the right length. A well-kept garden can easily boost the curb appeal of your property and give it that wow factor.
Lose Yourself In Greenery
This garden is straight out of a fairy tale. The winding gravel path is surrounded by all kinds of colourful flowers to create a calming escape for this homeowner. Not only that, but both sheds have been kept in great condition to bring the entire garden together. While a garden like this might take a lot of work to maintain, it’s worth it for those looking to create their own oasis.
Level Up Your Hosting Game
If you’re limited in terms of floor space inside your bungalow, a pergola is a great way to add some extra sociable space – particularly in the warmer months. In this garden, the owner has coupled an outdoor dining space with a sheltered bar for the ultimate garden parties.
Transform Your Bungalow With Clarkson Builders
Clearly, the potential for any bungalow renovation is huge. From re-imagining the layout to exploring dormer bungalow ideas, there are numerous ways to breathe new life into these single-storey properties. By carefully considering planning permissions, maximising available space, and embracing natural light, a bungalow can be just as wow-worthy as a multi-storey counterpart. So, if you’re planning on renovating your bungalow, Clarkson Builders can help with all your construction needs. From creating an open-plan living area to single-storey extensions in Milton Keynes, we’d be happy to help create the bungalow of your dreams. Contact our team and get your competitive quote today.

