The start of any construction project is an exciting time, especially when you’re about to carry out work on your own property. But before you get your hard hat on and toolbox in hand, you need to make sure you’ve got all of the necessary permissions to move forward with the build. Failure to obtain planning permission or follow its conditions can result in fines and even orders to reverse the work that has been completed. That’s why, over the last 30 years, one of the most common questions our builders in Milton Keynes receive is, ‘Do I need planning permission?’. In this article, we’ll be using our industry expertise to answer exactly that and help you approach your construction projects with confidence.
Your Questions Answered: Do I Need Planning Permission?
With so many rules and regulations surrounding construction, it can be difficult to know where your project stands. And with each local authority approaching planning permission differently, the answer is very rarely black and white. So, from garages to conservatories, keep reading to find out how the planning permission rules might affect your construction project.
- What Is Planning Permission?
- Do I Need Planning Permission For A Conservatory?
- Do I Need Planning Permission For A Loft Conversion?
- Do I Need Planning Permission For An Extension?
- Do I Need Planning Permission For A Porch?
- Do I Need Planning Permission To Convert My Garage?
- How To Get Planning Permission
What Is Planning Permission?
Planning permission is the approval of construction work by a local authority. Often referred to as planning consent, it covers both new builds and changes to a building. Local authorities are given the freedom to interpret the rules their own way because projects that might be reasonable in one area could be deemed unreasonable elsewhere. For example, planned construction in Areas Of Natural Beauty will be subject to increased scrutiny because local authorities want to protect the local environment. That’s why the first step to understanding planning permission is to establish who your local authority is – which you can do here.
In addition to location, the planning permission rules vary depending on the type and scale of the proposed construction. It’s harder to obtain planning permission for large projects as they’re likely to cause more significant disruption to the surroundings. For projects like this, detailed proposals and contingency plans will be necessary for approval.
If you go ahead with a construction project without obtaining planning permission or violate the conditions of your approval, there can be serious consequences. Often, you will be forced to demolish the building work or put it right later, which will be very costly. Not only this but properties that have undergone illegal construction work are unmortgageable and almost impossible to sell.
Many small-scale construction projects are classified as permitted developments, meaning planning permission is not required to carry out building work. The permitted development rules are designed to give homeowners more control over their property and lessen the burden on local authorities. Permitted developments often include loft conversions, conservatories, and porches, but they must meet certain conditions.
Your permitted development rights may be restricted if you live in a designated area. A designated area is one that is managed to preserve its unique character or purpose. These areas include Conservation Areas, Areas of Outstanding Natural Beauty, and National Parks. Planning permission is much more difficult to obtain in designated areas because the local authorities prioritise protecting the landscape.
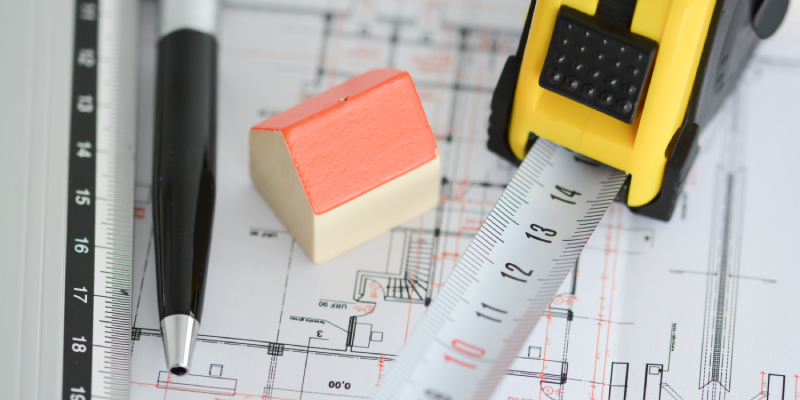
Do I Need Planning Permission For A Conservatory?
Most conservatories are included in class A of the permitted development rights, which means planning permission is not required for their construction as long as they meet specific criteria. The proposed conservatory must have a maximum height of 4m (3m if it’s within 2m of a boundary) and not cover more than half of your garden. You will need planning permission if you intend to build your conservatory at the front of your house as it stood on 1st July 1948.
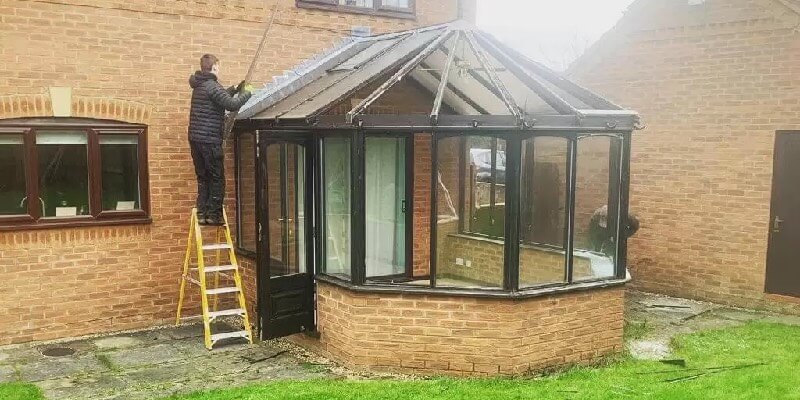
Do I Need Planning Permission For A Loft Conversion?
Loft conversions are considered permitted developments under class B of the regulations as long as they meet a number of conditions. These are as follows:
- The new loft space won’t exceed 40 cubic metres for terraced houses and 50 cubic metres for detached and semi-detached houses.
- It doesn’t extend beyond the plane of the existing roof slope at the front of the house.
- It doesn’t extend higher than the highest part of the existing roof.
- There are no verandas, balconies or raised platforms.
- It’s constructed of materials similar in appearance to the rest of the house.
- Any side-facing windows are obscure-glazed and at least 1.7m above the ground.
- A roof extension, except hip-to-gable extensions, must be set back at least 20cm from the original eaves.
- A roof extension must not overhang the outer wall of the original house.
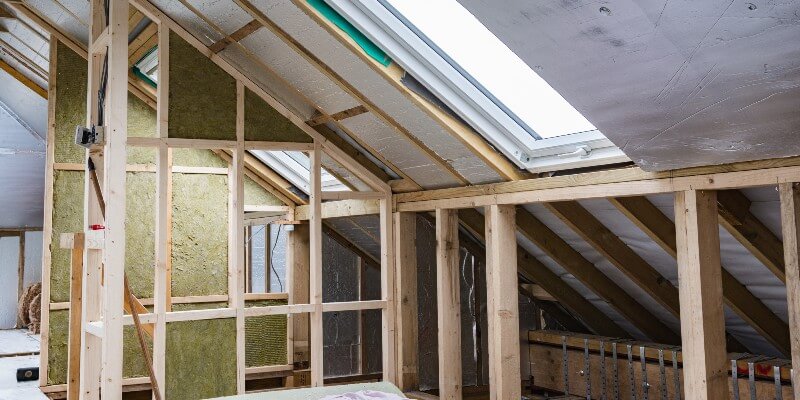
Do I Need Planning Permission For An Extension?
Whether or not planning permission is required for an extension depends on its size. If it falls within the permitted development rights, you won’t need planning permission for a single-storey extension. The government recently relaxed the permitted development rules regarding extensions, so you can now build an extension of up to 6m (8m if the house is detached). Similarly to a conservatory, the extension can’t be taller than 4m (3m if it is within 2m of the property’s boundary).
- The eaves and pitch heights must not exceed that of the existing house.
- If the extension is within 2m of a boundary, the eaves are limited to 3m in height.
- It can extend up to 3m from the original house but must be more than 7m from the rear boundary. Any extension, shed, or outbuilding must not exceed 50% of the original plot.
- The construction materials should be aesthetically similar to the original house.
- Planning permission is required for verandas and balconies.
- Any side-facing upper-floor windows must be obscure-glazed and non-opening (unless it’s more than 1.7m from floor level internally).
For extra clarity regarding the permitted development rules for extensions, contact the team at Clarkson Builders. You can rely on our extensive experience building extensions in Milton Keynes to help you better understand the planning requirements for your project.
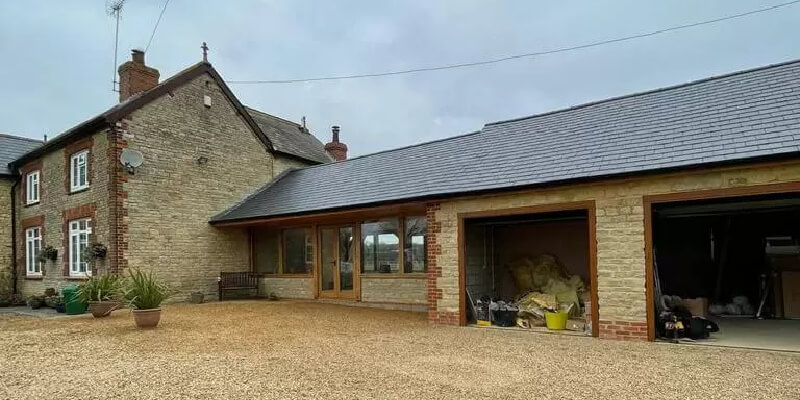
Do I Need Planning Permission For A Porch?
Porches are included in permitted developments under class D. You can build a porch without planning permission as long as it complies with the following rules:
- The ground floor area (measured externally) does not exceed 3m squared.
- No part of the porch is more than 3m above ground level.
- No part of the porch is within two metres of any boundary of your home and the main road.
The rules for rear and front porch extensions are the same.
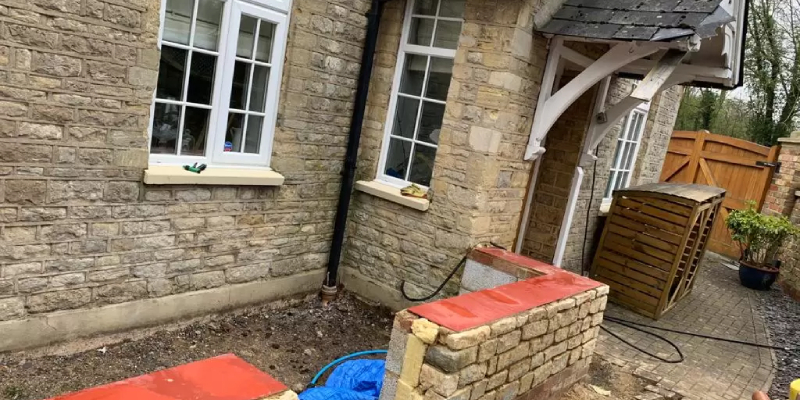
Do I Need Planning Permission To Convert My Garage?
Garages are considered outbuildings under class E of the permitted development rights. That means you won’t need planning permission to build a garage, providing it meets the following criteria:
- It has a maximum floor space of 15m squared if freestanding or 30m squared if it’s attached to your home.
- It isn’t used as a living space.
- It’s less than 4m in height.
- It takes up less than 50% of your land.
- It’s only one storey high.
If the outbuilding is to be used for living and sleeping, it becomes ancillary accommodation and will require planning permission because only incidental uses are covered under permitted development rights. For further support in converting your garage into a functional room, check out our guide to doing just that.
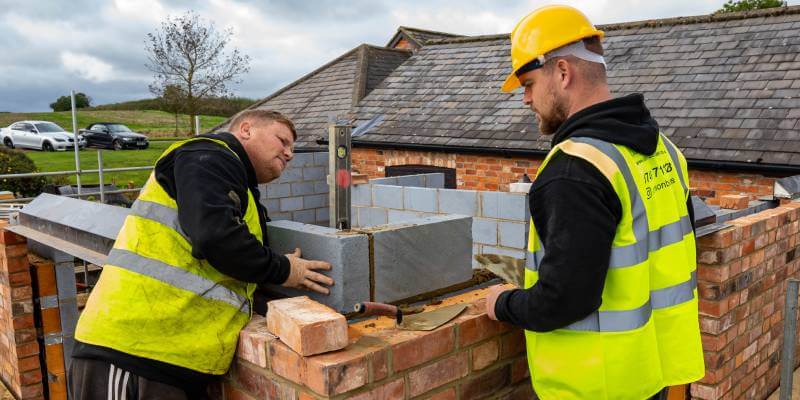
How To Get Planning Permission
If you decide your construction project will require planning permission, you’ll need to file a planning application with your local authority. Each authority has its own system for applications, but most can be found online. There’s usually an application fee involved in filing for planning permission, and you can figure this out using the fee calculator on the Planning Portal.
You’ll need to include the following in your application:
- Location plan.
- Site plan.
- Elevations of both the existing and the proposed designs.
- An ownership certificate.
- A design and access statement.
- An ‘Agricultural Holdings Certificate’. This confirms whether any land relating to the application is part of an agricultural holding and is necessary even for non-agricultural use applications.
- The correct fee.
You should receive a verdict on your planning application within eight weeks of submission. If approved, your permission lasts three years from the date consent is given. Work must begin within this time, and once it’s started, the permission lasts forever.

Get Building!
The most important stage of any construction project happens before any building takes place. It’s essential to spend considerable time planning your project, ensuring it aligns with the local rules regarding planning permission and permitted development. Homeowners are given plenty of flexibility under these regulations, so now that you’re equipped with all of the necessary information, you can confidently take on your construction.
To give your project the best chance at success, you’ll need the support of a reputable construction team. After decades in the industry, our builders in Newport Pagnell have helped countless homeowners receive the permissions they need to level up their property and comply with permitted development regulations. So, don’t hesitate to get in touch and lean on our expertise.

