At Clarkson Builders, we’re experts in a wide range of construction methods, but timber frame construction might just be our favourite. Over the years, it’s helped us create some of the most beautiful, practical, and efficient properties we’ve worked on. So, in this article, we’ll be sharing our expertise with you and walking you through all things timber frame construction. If you’re considering an extension in Milton Keynes, a new build or any other construction project, find out how timber frame construction could benefit you below.
Everything You Need To Know About Timber Frame Construction
Timber frame construction dates back 10,000 years, but it remains a hugely popular construction method in the modern world. Over the centuries, the methods used in timber frame construction have come on leaps and bounds. So, this guide will cover how we use timber frame construction today. Here’s what we’ll explore in detail:
- What Is Timber Frame Construction?
- How Are Timber Frame Houses Built?
- What Are Open And Closed Timber Frame Systems?
- How To Tell If A House Is Timber Framed In The UK
- Should I Buy A Timber Framed House in the UK?
- How Long Do Timber Frame Houses Last?
- When Might A Timber Frame Not Be Suitable?
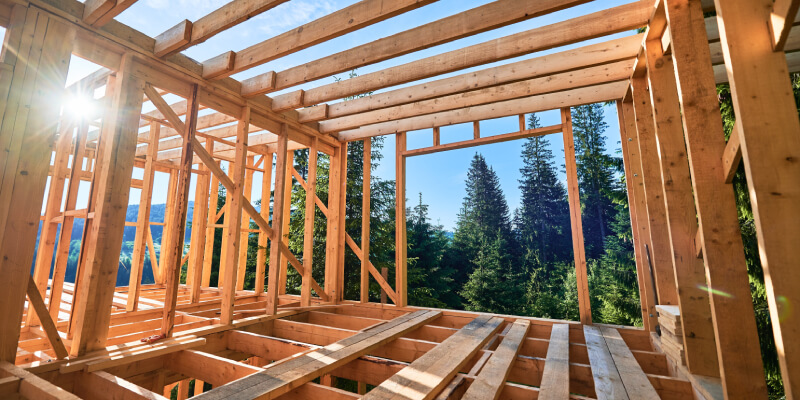
What Is Timber Frame Construction?
Timber frame construction is a method in which the structural frame of a building is made entirely from timber. This type of construction carries the weight of the building through carefully engineered wooden structures rather than traditional brick-and-block assembly. While the exterior might be covered with render, brick cladding, or other materials, the interior relies on timber for its core support.
A Brief History
Timber frame construction has been around for centuries, with roots in Europe and Asia. Many medieval buildings used timber frames, and the fact that many of them are still around today is a testament to the durability and versatility of this construction method. Today, modern innovations have taken traditional timber to a new level, making them more reliable and sustainable than ever.
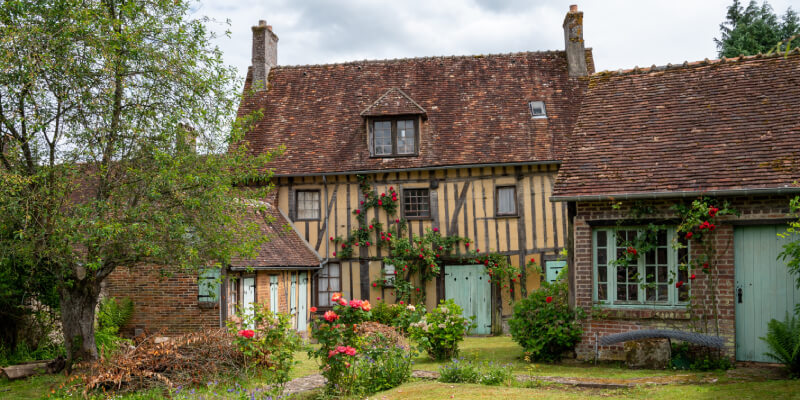
How Are Timber Frame Houses Built?
Timber frames are created under strict quality control, away from the project, before being transported to the construction site for assembly. Typically, the process is as follows:
1. Foundation: A solid foundation is laid for the structure, usually simpler and more cost-effective than brick builds due to timber’s lighter weight.
2. Frame Delivery: The factory-assembled panels are brought to the site.
3. Frame Assembly: Walls, floors, and roof trusses are erected in a matter of days, helping progress the project with speed and accuracy.
4. Cladding and Insulation: Depending on whether it is an open or closed timber frame system, exterior and interior finishing is applied alongside insulation to ensure energy efficiency.
5. Finishing Touches: Plumbing, wiring, and interior design work can begin once the structure is watertight.
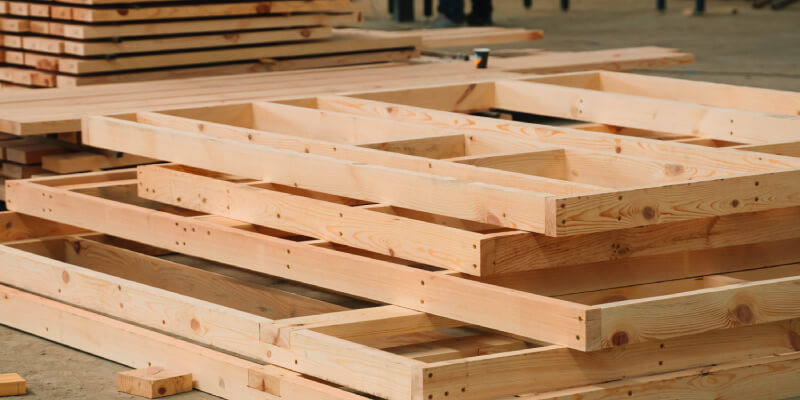
What Are Open And Closed Timber Frame Systems?
The two types of timber frame construction you’ll hear about most often are open and closed systems. They both have pros and cons, so the best method for you depends on your project requirements.
Open Timber Frame Systems
These consist of timber panels with no pre-installed insulation or services. The flexibility of open systems allows easy customisation on-site, and they are often slightly less expensive. Builders have the freedom to install insulation, plumbing, and electrics later in the build.
Closed Timber Frame Systems
Closed panels, on the other hand, come pre-fitted with insulation, a vapour control layer, and sometimes even wiring and plumbing. They are more energy-efficient and faster to erect but tend to cost more. Additionally, the assembly may require a crane due to the weight of the pre-insulated panels. These systems are ideal for projects requiring precision and strict energy efficiency standards.
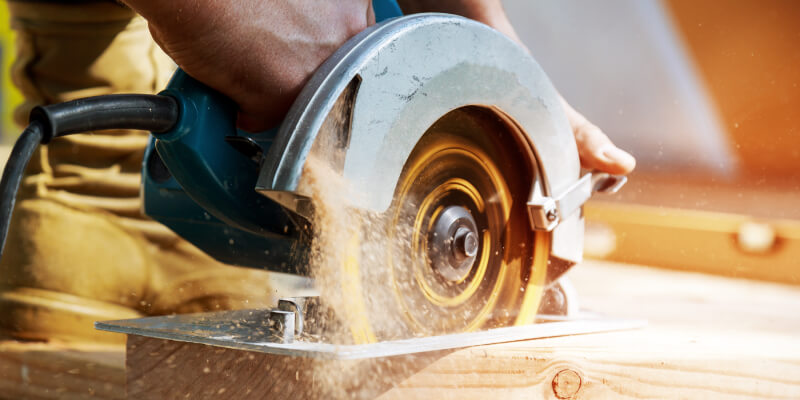
How To Tell If A House Is Timber Framed In The UK
Spotting a timber frame house can be tricky, as external cladding often hides the structure beneath. However, there are a few clues that can help you identify one:
- Post and Beam Details: Look for visible wooden beams inside or outside the house, particularly in older properties. This is the most obvious indicator of timber frame construction.
- Hollow Sound: Tapping on internal walls often produces a hollow sound, as plasterboard is often used in timber frame constructions.
- Plinth Walls: Timber frame homes often sit on top of plinth walls to protect the wood from ground moisture.
- Building Records: If you want to get into the nitty gritty, you can check the building records or blueprints from when the property was built. These will include details about whether it was made using timber frame construction.
If you’re still not sure whether a property is timber framed and are planning further construction, our team at Clarkson Builders can help you figure it out. Our builders in Milton Keynes have worked on many timber frame properties and are experts in identifying the signs.
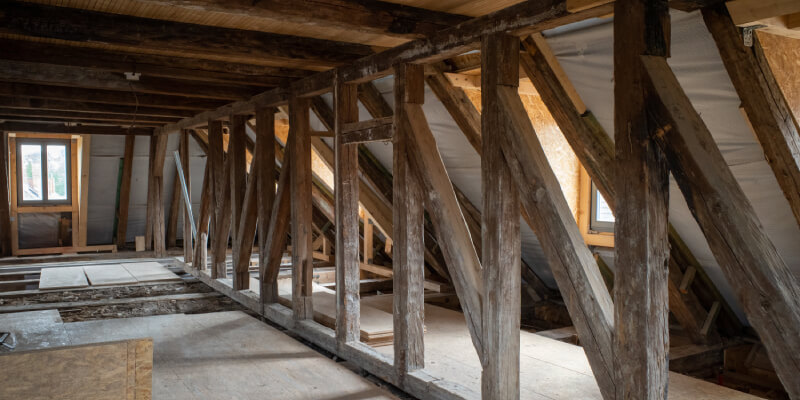
Should I Buy A Timber Framed House in the UK?
Timber-framed homes offer plenty of benefits, but as with any construction method, you need to weigh up the pros and cons.
Benefits
- Eco-friendliness: Timber is renewable and has a lower environmental impact.
- Faster Construction Time: Projects can be completed roughly 30% faster than brick builds.
- Energy Efficiency: When properly insulated, timber frames retain heat well, reducing energy bills.
- Flexibility: Easily adaptable to different designs and layouts.
- Cost-Effective Foundation: Lighter frames reduce the need for costly foundations.
Drawbacks
- Upfront Costs: While often cheaper overall, upfront costs for high-quality timber and insulation can be higher.
- Vulnerability to Moisture: Without proper treatment, timber can degrade over time due to moisture.
- Thermal Mass: Timber does not store heat as effectively as brick, making insulation and ventilation crucial.
Overall, timber frame construction offers great value and sustainability, which is why it’s such a popular construction method in the UK.
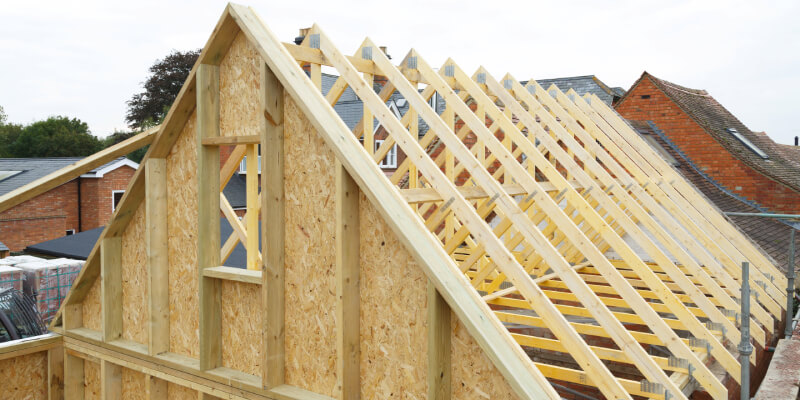
How Long Do Timber Frame Houses Last?
If you’re a self-builder or are in the market for a new home, one of the most important questions you’ll have will be, ‘How long do timber frame houses last?’ Several variables might impact the lifespan of a timber frame, including materials, construction quality, and maintenance. Let’s take a look at the details below:
Typical Lifespan
In most cases, a timber frame home will last over 100 years when properly maintained. As mentioned previously, timber-framed buildings from the medieval period are still standing, proving their durability. These are some of the things you can do to maximise the lifespan of a timber frame:
- Moisture Management: Ensuring the timber remains dry is critical. Vapour control layers and proper cladding go a long way in preventing water damage.
- Wood Treatment: Treated timber resists pests and fungi far better than untreated wood.
- Maintenance: Like any home, timber frames benefit from routine inspections and basic upkeep.
- Expert Craftsmanship: A well-built timber frame by experienced professionals, like our team at Clarkson Builders, ensures a longer-lasting home.
If you’re building or buying a home in the Milton Keynes area, our builders are equipped with the knowledge to guide you through every step of the process.
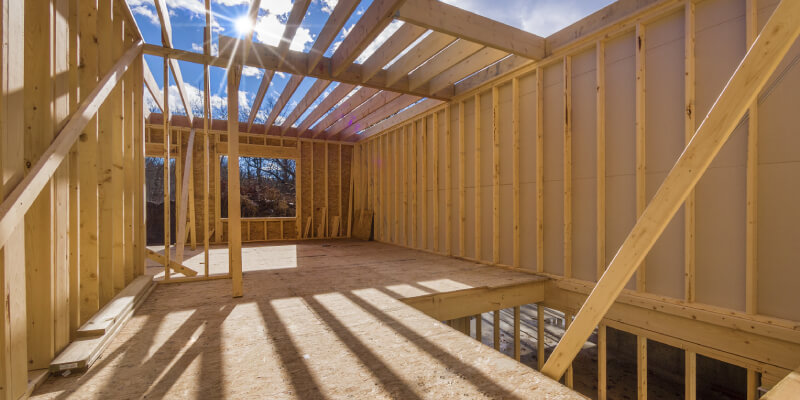
When Might A Timber Frame Not Be Suitable?
Timber frame construction is an appropriate building method for almost all projects. However, there are a few examples where it should be avoided:
- High-Rise Buildings: While wood products have been engineered to support taller buildings in recent years, they still can’t provide the structural support and stringent fire resistance that steel or concrete can for high-rise buildings.
- High-Load Buildings: Timber frame construction might not work for buildings that consistently need to support heavy loads. For example, some warehouses and manufacturing facilities may need reinforced concrete or steel instead.
- Buildings With Complex Curves: While timber framing can be engineered to follow the curves of a design, it’s not very well suited to highly complex curves, irregular shapes, or unconventional angles.
- Extreme Environmental Conditions: Buildings in environments with excessive moisture, super-salty air (like coastal areas), or other conditions that accelerate decay may require materials that resist these issues better than traditional timber.
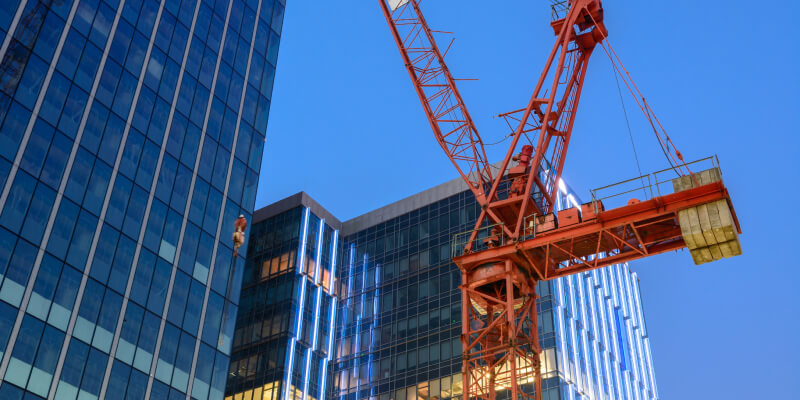
Timber Frame Construction With Clarkson Builders
Evidently, there are plenty of reasons to consider timber frame construction for your projects. It’s sustainable and efficient, and when you choose Clarkson Builders, you can rely on it being extremely high quality.
Whatever your residential construction needs, don’t hesitate to get in touch with our team at Clarkson Builders. We’ve been delivering a fantastic level of service for over 25 years and are committed to complete customer satisfaction. Contact us today for advice on your project or to request a quote.

